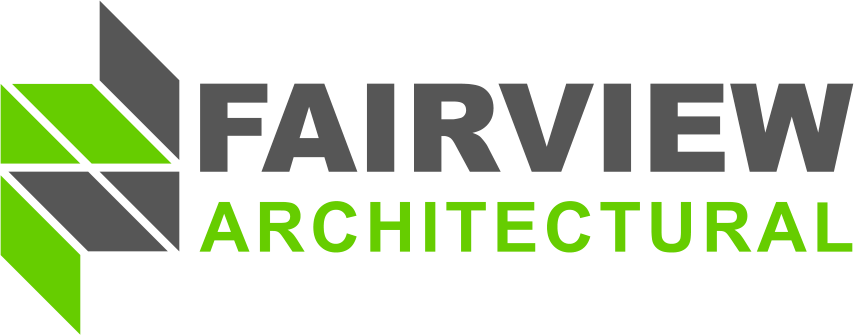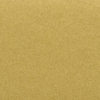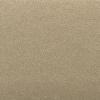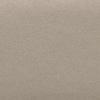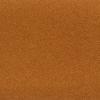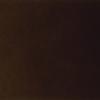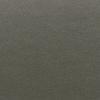(This article was originally published on www.FLSustainability.com)
Consolidation of expansive glass and non-glass cladding into a total curtain wall system is embodied at Stella (14 Lecount Place), designed by Beyer Blinder Belle, through the use of the ES-UN8030 curtain wall, which is also integrated with ES-P7531 operable windows and ES-45T swing doors. The architectural glass systems supplier ES has product capabilities for practically any climate and design application, and has been expanding into the northeastern United States market.
In the temperate climate of the northeast U.S., design considerations pertain to the changing seasons. This includes minimizing conductive heat loss in the wintertime, minimizing solar heat gain in the summertime, and allowing for opening up to the outside during times of mild weather.
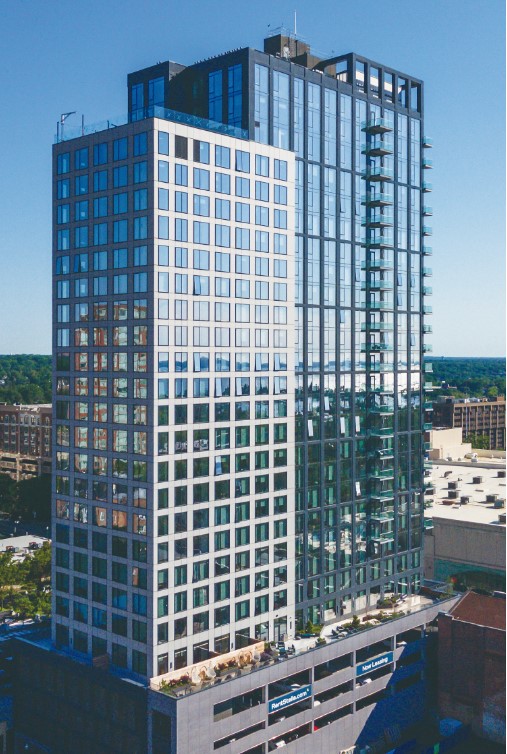
Photo credit: ES
Curtain Wall System by ES
The ES-UN8030 is a preglazed curtain wall system. The term “curtain wall” refers to the aluminum framing that supports the glass, more specifically with the capability of spanning multi-story heights. It is also known as a “unitized” system referring to the unitization of panels, whether glass or metal, with preassembled aluminum extrusion framing. As a “preglazed” system, the panels are sealed to their aluminum frames at the factory as opposed to on-site, so that the sealant is applied and cured in a controlled environment, where there is no variation of temperature and humidity, and no exposure to airborne contaminants1. The advantages of a preglazed unitized system include quality control of assembly, exterior side hermetically sealed, and expedited installation. The maximum size for the unitized panels is 5 feet width and 11 feet height2. Continuity of the curtain wall is achieved by joining adjacent unitized panels together with reciprocal framing profiles. The framing system is thermally broken3 to minimize conductive heat transfer. ES is part of a vertically integrated conglomerate and the products are assembled and unitized in the same manufacturing complex as processed glass operations and aluminum extrusion production. This consolidation maximizes coordination efficiency and streamlines the supply chain. The material of the extrusions for the ES-UN8030 is 6063-T6 aluminum alloy or 6005-T5 aluminum alloy, depending on the component2. Aluminum is lightweight, high-strength, and reflective4, and these aluminum alloys have excellent extrudability5. Although the exterior of the building is total curtain wall, differences of color quality and texture, and the massing of the wall planes, provide complimentary contrasts aesthetically.
Integral Metal Panels
The non-glass areas are Vitrabond® aluminum composite panels produced by Fairview Architectural, which are two sheets of 0.02” aluminum fused to a fire-retardant core for a total thickness of 0.157 inch6, 7. The panels use 70% less aluminum than conventional 1/8” aluminum plate, thereby having the advantages of aluminum but in significantly lower quantity. The exterior finish is a polyvinylidene fluoride (PVDF) finish meeting AAMA 2605 performance standards3, providing an exceedingly high level of durability. The color Anthrazit Grey VB1255 is used at the bulk of the tower, around the 3-story glass curtain walls. Panels at the building’s secondary massing areas have customized Ivory Concrete VBC864803 textured and speckled finish.
High-Specification Glass
The high-performance glass units are 1” nominal thickness, comprised of 1/4” clear glass with R53/33 coating at the inward surface, plus 1/2” insulating airspace filled with argon gas, plus 1/4” clear glass. The R53/33, which is an acronym for Tecnoglass R-series (Reflective) low-E with nominal light transmittance of 53% and solar heat gain coefficient of 0.33, has a reflective exterior appearance with cool color tones8. Argon gas is invisible and nontoxic, having lower thermal conductivity than air. It is used in combination with a low-e coating for optimal thermal performance. Spandrel glass, intermediate between floors, is solid opaque “charcoal” colored ceramic frit applied to the interior-facing surface of the glass, resulting in minimal aesthetic contrast with the typical glass because of continuity of reflectance and coloration at the exterior.
Architectural Stewardship
Aesthetically interesting as Stella (14 Lecount Place) may be, these aspects would be generally unknown, especially considering the total curtain wall construction. It is publications like FL Sustainability that can provide representation of these sustainability aspects through description and illustration. That would be the intent of “Architectural Stewardship”.
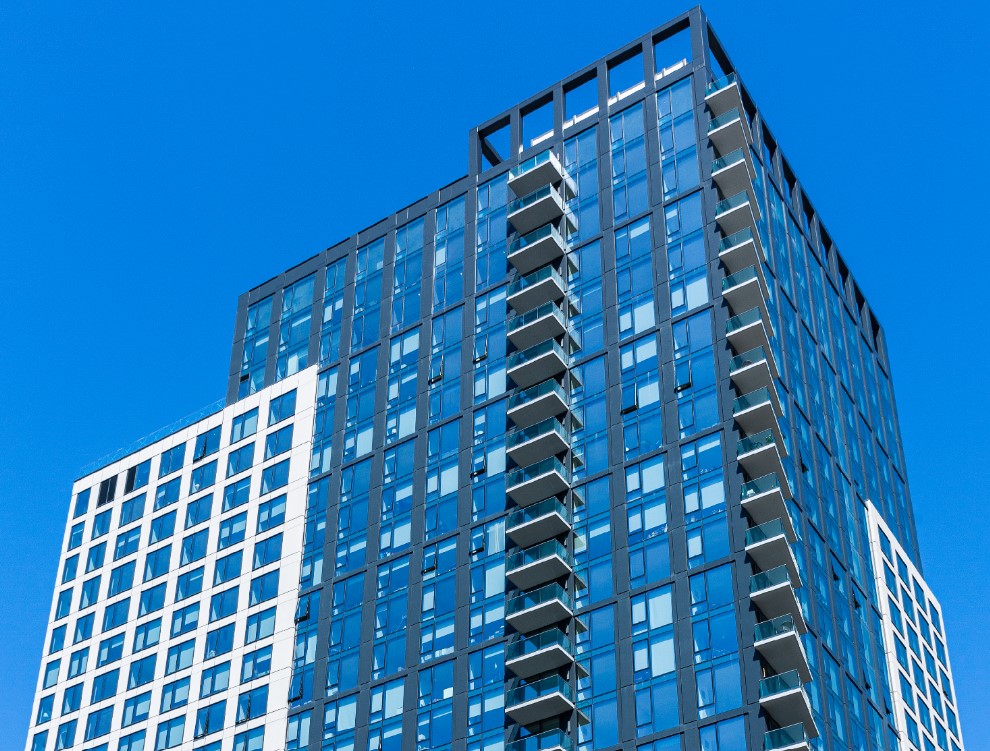
Photo credit: ES
References
1Takish, M. S., M. H. Haugsby, C. M. Schmidt, and W. J. Schoenherr. 1989. Structural Silicone Sealant Curtain Walls: Field or Factory Glazing? In: Science and Technology of Glazing Systems, ASTM STP 1054, American Society for Testing and Materials, pages 58-65. C. J. Parise (ed.).
2ES-UN8030 Technical Datasheet. 2018. Energía Solar (ESWindows).
3Architectural Guide. 2020. ESWindows.
4Aluminum Extrusion Manual, 4th edition. 2014. Aluminum Extruders Council.
5Davis, J. R. 2001. Aluminum and Aluminum Alloys. Page 351-416. In: Alloying: Understanding the Basics.
6Vitrabond® Technical Manual. 2022. Fairview Architectural.
7Technical Evaluation Report TER 1809-01 Fairview Architectural Vitrabond® Metal Composite Material (MCM). 2022. DRJ Engineering, LLC.
8Low-E Series. 2019. Tecnoglass.
