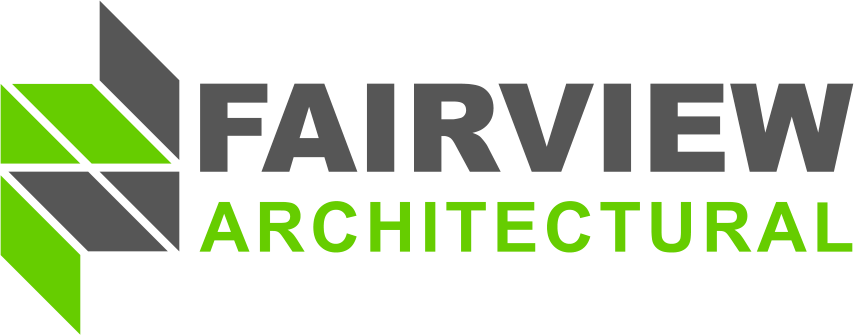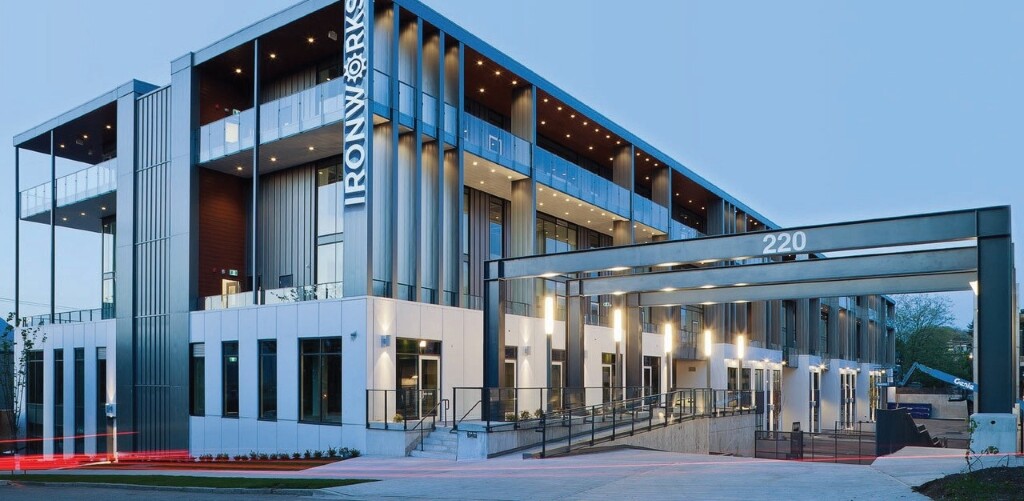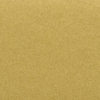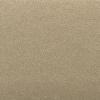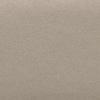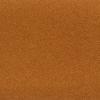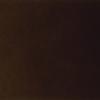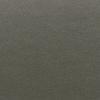Ironworks
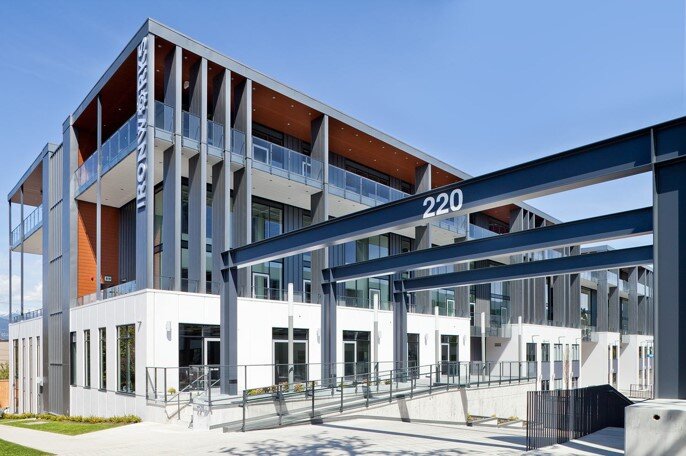
Victoria, Canada
Ironworks is a luxury living complex in Victoria Canada. This stunning modern development features Bone White and Black Vitrabond FR panels installed on the non-sequential Arrowhead FLEX installation system.
| Architect | Christine Lintott Architects |
| Fabricator | Great White Cladding & Decking |
| Finish | Bone White FV9902, Black FV9130 |
| Product | Vitrabond FR Metal Composite Material, Arrowhead Façade Cladding Installation Systems |
| Quantity | 24,000sf |
