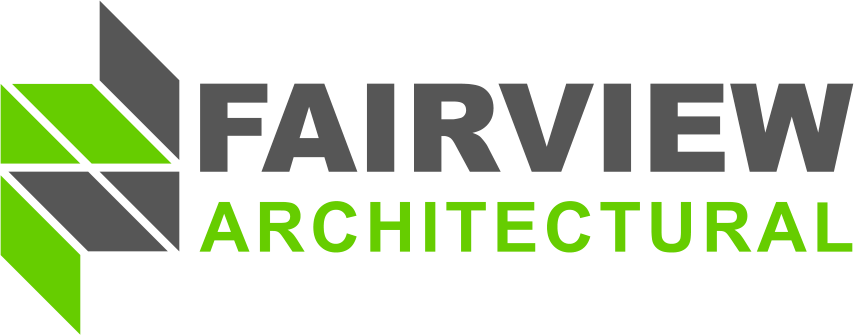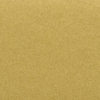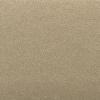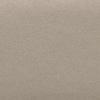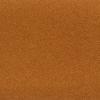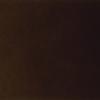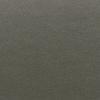Metal Panel Material… Mounting System… Fabricator… Installer… or all 4??
This blog continues on from Part I: Metal Panel Material that we published last month. The aim of this series is to probably clarity around this often-confusing topic in the Metal Panel Facade industry. Part II focuses on installation systems as we look at the supply chain from raw material to the building:
INSTALLATION SYSTEMS:
There are many ways of installing metal panels, and there are many important considerations. The Installation System PROTECTS YOUR BUILDING! Many architects put a lot of detail into specifying the metal panel brand and performance criteria, and sometimes completely overlook the installation system. However, the installation system is actually the key to whether the metal panel performs or not!
Here is a quick overview of the different types of metal cladding installation systems:
Rainscreen System
Rainscreen systems can be either Drained and Back Ventilated, or Pressure Equalized. Once again this is a big topic, which you can learn more about here. But in a basic sense, it is exactly what it says: a “Rain Screen”, not a “Rain Seal”. Rainscreen Systems are permeable and are outside of the weather barrier.
Important considerations for specifiers include product performance testing to ensure they meet the applicable rainscreen tests, third-party auditing, integral allowance for thermal expansion and contraction (important point here: if it is dependent on the installer then it can be easily overlooked when contending with field conditions), and whether panels can be installed and removed independently without disturbing adjacent panels (a.k.a. sequential or non-sequential installation).
Wet-Seal Systems
When you see a metal panel façade and all the joints are filled with caulking, that is a wet-seal system. Or you might see a rubber gasket inserted into the reveal to make the seal. In either case, the façade is also acting as the weather barrier. Depending on the wall assembly there may be ventilation behind or not. While this method allows panels to be made using simple aluminum shapes, it also means that they are often simply fastened to the substrate without consideration for thermal or building movement.
Important considerations for specifiers include integral allowance for thermal expansion and contraction (often overlooked as previously mentioned) and compatibility of the silicone with the metal panel finish to ensure adhesion. Also remember that the silicone is a labor-intensive process, and as you might have seen before the silicone attracts dirt over time and releases it after rainstorms to make streaks on the panels.
Dry-Seal Systems
Dry-Seal Systems look like the rainscreen systems with a recessed reveal between each panel, but they perform like a wet-seal. Instead of putting silicone in the joint, the extrusions have gaskets in them to create a seal between the panel extrusions. I don’t recommend these systems as they have a number of elements that have the potential wrong on them… and when a hidden seal fails, you won’t know until you have a big mold problem.
We hope that you found this blog of interest. In the next part we will be looking at the role the Fabricator plays in the specification process.
