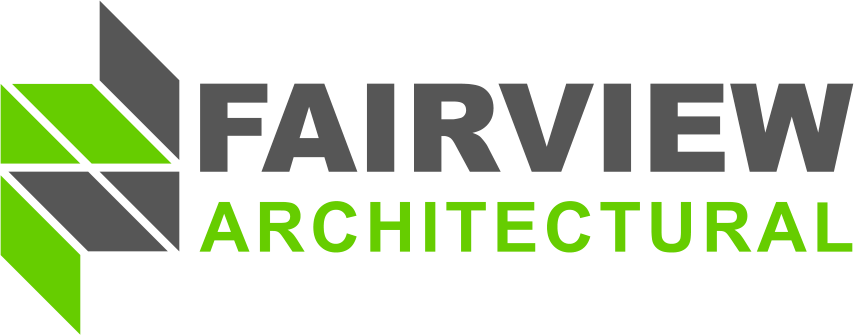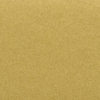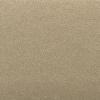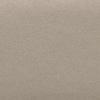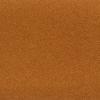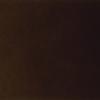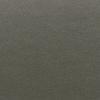(This article was originally published on www.FLSustainability.com)
Situated on prime real estate within Washington D.C., the Capitol Vista building exemplifies sustainability objectives of the district1, with Fairview Architectural having a contributing role as a building product supplier. The building features Vitrabond® aluminum composite panels produced by Fairview Architectural, which are two sheets of 0.02” aluminum fused to a fire-retardant mineral filled core, for a total thickness of 4mm (0.157 inch)2. The panels use 70% less aluminum than conventional 1/8” aluminum plate, thereby having the advantages of aluminum but in significantly lower quantity. This is significant considering virgin aluminum is especially energy-intensive to produce3, but aluminum can be considered highly sustainable when used sparingly. Compared to steel, aluminum is stronger and more lightweight.
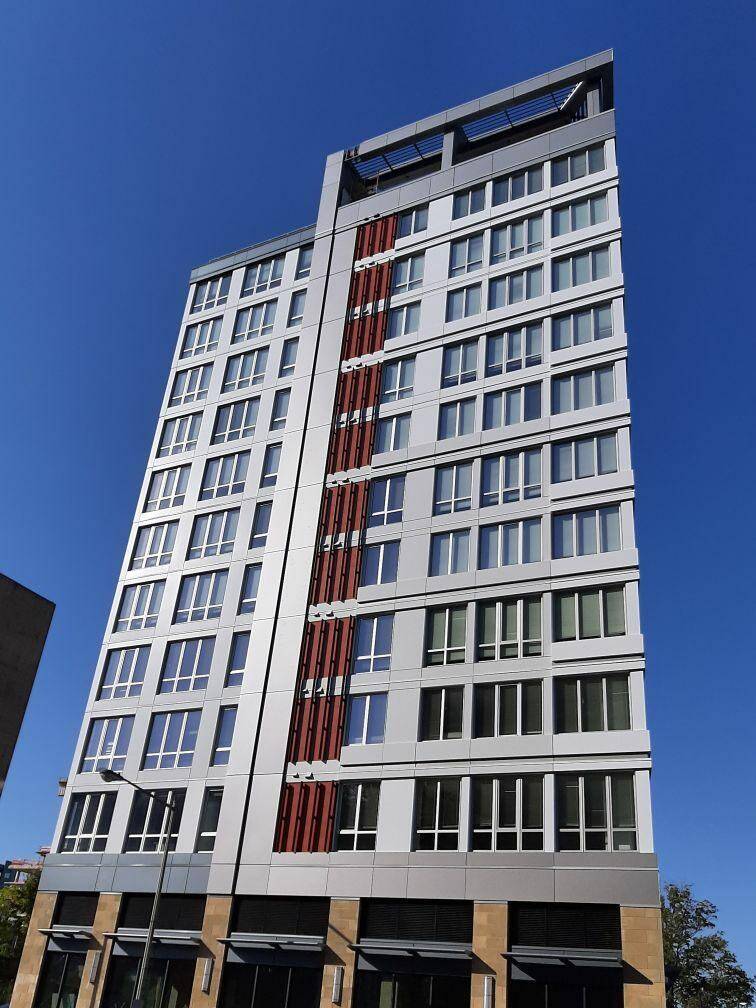
The material of the core, thin as it is, is based on minimally processed minerals that are compatible and fusible with the extremely thin aluminum sheets. The Vitrabond® panels are an example of dematerialization, the concept of using less material to fulfill an intended purpose. This correlates with less embodied resources and lighter weight load. As another factor to sustainability, the panels have minimal maintenance and outstanding longevity.
Outstanding Finishes
The exterior finish is a polyvinylidene fluoride (PVDF) finish meeting AAMA 2605 performance standards4, providing an exceedingly high level of durability5, and resistance to dirt accumulation because of its fluoropolymer formula3. Fairview Architectural has extensive options regarding the aesthetics of PVDF finishes. The variability of formulations allows for a wide range of colors, gloss, and special effects such as metallic speckling5. Specific formulations are proprietary, but constituents such as metal oxides and mica pearlescent are used for aesthetics5. The finish is factory-applied by coil coating6, a highly automated and highly efficient process. On a continuous coil coating line, the aluminum sheet is uncoiled, pretreated, primed, coated, cured in finish oven, then recoiled. At Capitol Vista, the finishes are Ascot White, Pewter Metallic, and Smoke Silver Metallic.
Production of Panels and Fabrication
Sustainability in the architectural industry involves considerations of the building materials, specifically raw materials, supply chain, and characteristics of the end product. The Vitrabond® aluminum composite panels are produced by merging the PVDF top-coated aluminum sheet fed from above, with the mineral-based core material as a heated extruded layer fed laterally, along with the backside aluminum sheet fed from below, together passed through rollers in a continuous automated process. The combined interactions of cooling, drying, and pressure cause fusion of the aluminum sheets to the core material as an incredibly thin rigid composite, having a top-coating that is exceptionally durable to the exterior environment. Fabrication is a different stage of production by a separate entity, in this case by Del Metro Inc. Fabrication involves cutting to size, then routing and folding at the perimeter edge to result in a continuous return for attachment of respective panels.
Method of Attachment
Vitrabond® panels can be integrated into numerous attachment systems available to the building industry. At Capitol Vista, the panels attach by rivets to the Arrowhead® Flex system, also by Fairview Architectural. The patented system is designed to simplify installation, minimize fallibilities, and reduce labor costs7. The system consists of small, intricately shaped linear profiles, which in this context can be referred to as pieces. First a base piece is fastened through shims to the substructure. An intermediate piece, to which the Vitrabond® panels are attached, interlocks to the base piece by an innovative T-clip8. The Arrowhead® Flex system is non-sequential, meaning respective panels are installed independently of adjacent panels, thereby allowing flexibility in the construction process. Shown below is a detail of the assembly.

Acknowledgments
Special thanks to Grimm + Parker Architects for reviewing the article and Del Metro Inc. for the assembly detail.
References
1District of Colombia, Office of the Deputy Mayor for Planning and Economic Development. 2015. Request for Proposals: Capital Vista (2nd & H Streets, N.W.)
2Vitrabond® Aluminum Composite Panel Technical Information. 2013. Fairview Architectura
3Ehrlich, B. 2014. Cladding: More Than Just a Pretty Façade. Environmental Building News 23(9): 1-10.
4Vitrabond® Technical Manual. 2020. Fairview Architectural.
5Iezzi, R. A. 2015. Polyvinylidene Fluoride-Based Coatings Technology. In: ASM Handbook, Volume 5B, Protective Organic Coatings. K. B. Tator (ed.)
6Vitrabond® FR Metal Composite Material, Façade System Specification Template. 2016. Fairview Architectural.
7Arrowhead Information Flyer. 2020. Fairview Architectural.
8DrJ Engineering, LLC. 2021. Technical Evaluation Report TER 2006-02 Arrowhead® Fastening System. Fairview Architectural.
