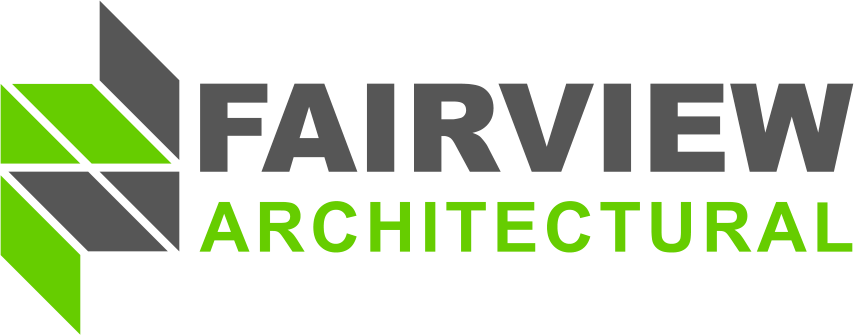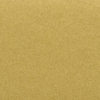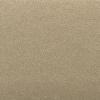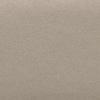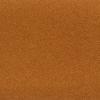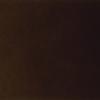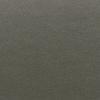(This article was originally published on www.FLSustainability.com)
Retrofitting existing buildings with new cladding is highly efficient with aluminum composite panels. Constructed in the 1970s, the two buildings at 808-812 Memorial Drive in Cambridge, Massachusetts were cold and drab aesthetically, and characteristically had deterioration of the facade and inefficient thermal performance1. The extensive renovation, designed by Bruner/Cott Architects, involved new construction layered to the outside of the preexisting exterior. The buildings now feature Vitrabond® aluminum composite panels produced by Fairview Architectural, which are two sheets of 0.02” aluminum fused to a fire-retardant mineral-filled core, for a total thickness of 4mm (0.157 inch)2.
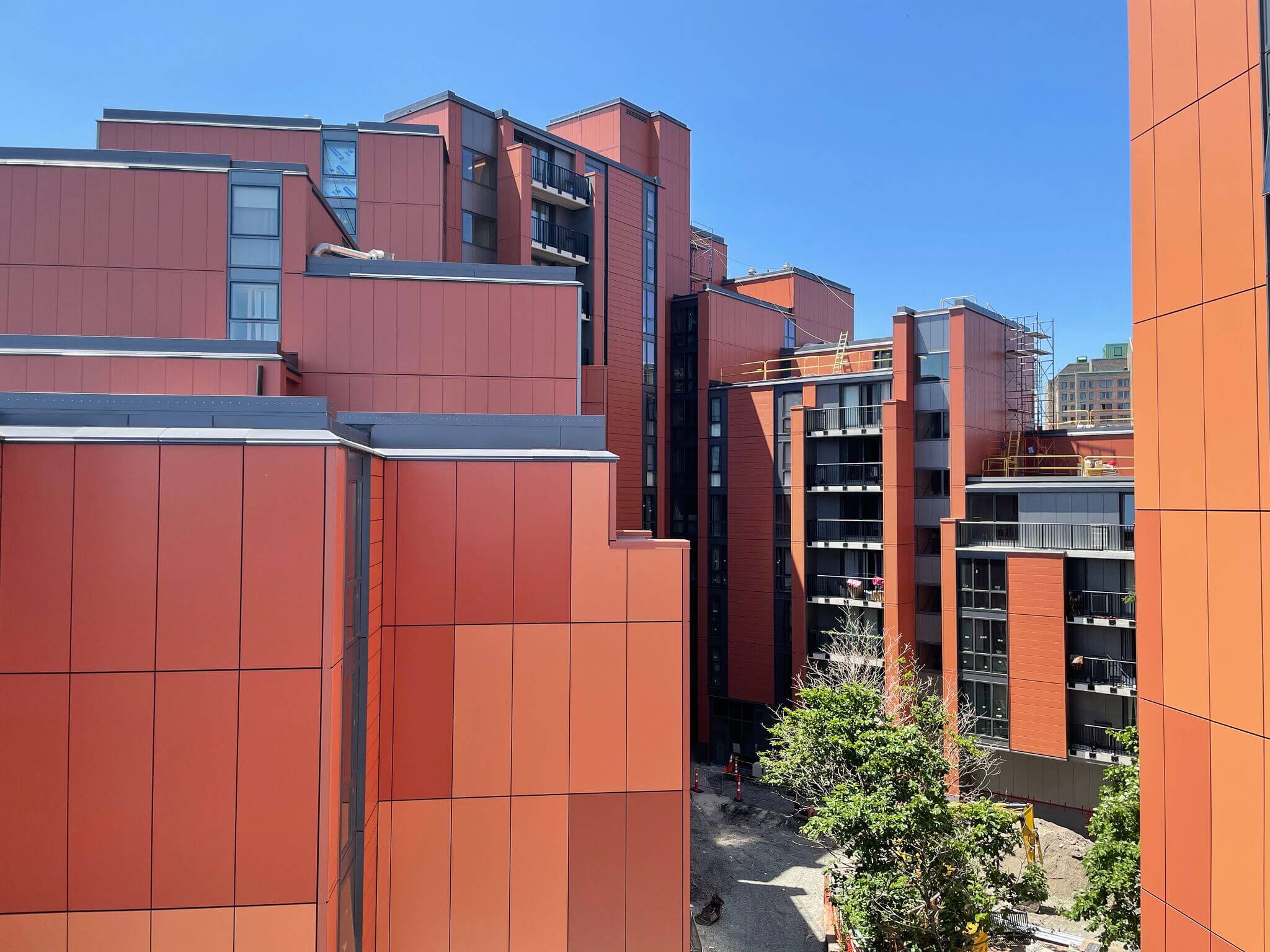
The panels use 70% less aluminum than conventional 1/8” aluminum plate, thereby having the advantages of aluminum but in significantly lower quantity. This is significant considering virgin aluminum is especially energy-intensive to produce3, but aluminum can be considered highly sustainable when used sparingly. The material of the core, thin as it is, is based on minimally processed minerals that are compatible and fusible with the extremely thin aluminum sheets. The Vitrabond® panels are an example of dematerialization, the concept of using less material to fulfill an intended purpose. This correlates with less embodied resources and lighter weight load. As another factor to sustainability, the panels have minimal maintenance and outstanding longevity.
Finishes that Make a Difference
The exterior finish is a polyvinylidene fluoride (PVDF) finish meeting AAMA 2605 performance standards4, providing an exceedingly high level of durability. Additionally, PVDF finish-coating resists dirt accumulation because of its fluoropolymer formula3. The finish is factory-applied by coil coating5, a highly automated and highly efficient process. On a continuous coil coating line, the aluminum sheet is uncoiled, pretreated, primed, coated, cured in finish oven, and recoiled. With PVDF coil coating, solid colors are of unsurpassed color consistency. Specifically at 808-812 Memorial Drive, the finish colors are warm earth-tones of Clay, Sedona, and equivalent of Pantone 41-6U, which are all customized colors.
Production of Panels
Sustainability in the architectural industry involves considerations of the building materials, specifically raw materials, supply chain, and characteristics of the end product. The Vitrabond® aluminum composite panels are produced by merging the PVDF top-coated aluminum sheet fed from above, with the mineral-based core material as a heated extruded layer fed laterally, along with the backside aluminum sheet fed from below, together passed through rollers in a continuous automated process. The combined interactions of cooling, drying, and pressure cause fusion of the aluminum sheets to the core material as an incredibly thin rigid composite, having a top-coating that is exceptionally durable to the exterior environment.
Method of Attachment
Vitrabond® panels can be integrated into numerous attachment systems available to the building industry. Specifically at 808-812 Memorial Drive, the panels, fabricated and installed by Sunrise Erectors, are layered over Kingspan® KarrierPanel® wall system. The assembly includes 4” thick insulation panels of polyisocyanurate faced with light-gauge steel. The panels are profiled at the edges for reciprocal jointing, and the joints are sealed with butyl sealant. A specially designed rail (KarrierRailTM) is fastened over the insulation panels so that the air vapor barrier is not penetrated and the insulating layer is continuous6,7. The vertical rails extend 1” beyond the insulation panels and function as a substructure for the route and return attachment system by Sunrise Erectors, consisting of intricately small linear aluminum profiles to which the Vitrabond® panels attach. Shown below is a detail of the assembly.
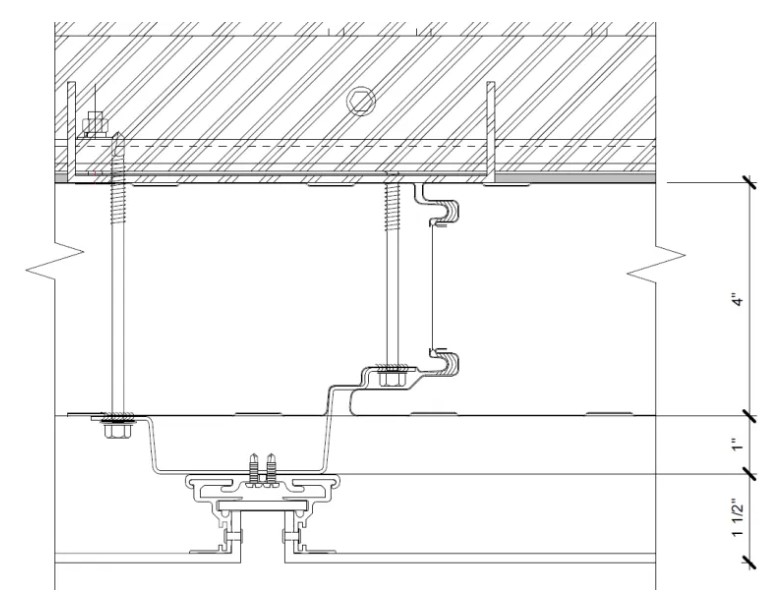
Acknowledgments
Special thanks to Bruner/Cott Architects and Sunrise Erectors for specifics on the exterior wall assembly.
References
1New Ecology. 2020. 808-812 Memorial Drive: Energy & Water Savings through the Auditing Process.
2Vitrabond® Aluminum Composite Panel Technical Information. 2013. Fairview Architectural.
3Ehrlich, B. 2014. Cladding: More Than Just a Pretty Façade. Environmental Building News 23(9): 1-10.
4Vitrabond® Technical Manual. 2020. Fairview Architectural.
5Vitrabond® FR Metal Composite Material, Façade System Specification Template. 2016. Fairview Architectural.
6KarrierPanel® Wall System Installation Guide. 2022. Kingspan Insulated Panels Inc.
7KarrierPanel® Universal Barrier Wall Solution. 2022. Kingspan Insulated Panels Inc.
